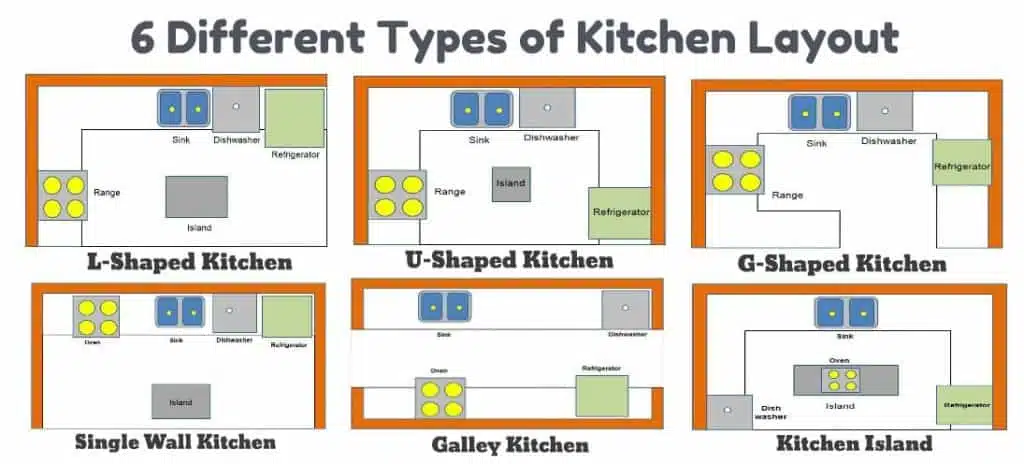Creating a functional and aesthetically pleasing kitchen requires considering appliance
placement
and your overall room layout. The key to success lies in understanding your needs, maximizing space, and
ensuring
you can maintain an efficient workflow. Start by measuring your kitchen accurately, including windows, doors,
and existing fixtures.
This information will be crucial for creating a scaled floor plan.
Once you have the measurements, consider your lifestyle and cooking habits. How many people do you cook for?
What types of meals do you prepare? Do you entertain frequently? Answering these questions will help determine
the appliances you need and the amount of counter space you need. Create a wish list of appliances and their
dimensions to incorporate into your layout. Remember to allow ample space for movement around the kitchen,
especially between the refrigerator, sink, and stove – often referred to as the "work triangle."
With your floor plan and appliance list in hand, experiment with different configurations. There are several
popular kitchen layouts to explore, such as L-shaped, U-shaped, galley, and island. Use graph paper to visualize
how appliances and cabinets will fit together. Don't forget to factor in the location
of electrical outlets, plumbing, and ventilation. As you refine your design, consider factors like storage
needs, lighting, and ergonomics. Ultimately, the best layout is one that optimizes your kitchen's functionality
and reflects your personal style.

Image Source: https://nelsonkb.com/brief-explanation-of-kitchen-layouts/